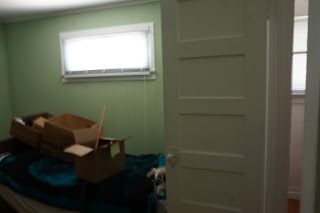Buying A House in South LA. Part 2: Getting Ready to Work
After we decided to buy the house in South LA we got to look at the condition of the house more carefully: The exterior looked alright. The interior looked like a disaster with decades of collection of stuff by the previous owner. The garage was piled to the ceiling with junk: ladders, broken machines, lawn mowers, chairs, garden hoses and furniture. However, as part of moving out, the owner got help to move everything out. Friends and family took what they wanted: tables, chairs, a refrigerator, ladders and sewing machines. By the time we took possession of the house, most of the personal belongings were gone. The rest were left in the yard, but rather than complaining, we decided to hire someone to remove or trash what remained.
Now comes the rehabilitation. We are not complete newbies to this process because approximately sixteen years ago, we undertook the project of adding to our own little house so we are somewhat familiar with working working with engineers and contractors. But still, working on such an old house that had been neglected for so long is a challenge. Also, to me it was important to make sure the house is safe and code compliant for rent, or resale.
After we finally took possession of the now emptied out property, we took a good look to see what we've got: The house is actually quite a charming bungalow style house with original floor length windows in the front, and french doors in the dining room. It also has a fireplace. It has two small bedrooms with large closets, and a fairly large bathroom. The toilets, sink and bathtub all functioned just fine. A paint job inside and out would probably make the house look nice. The backyard was quite large with a fruiting persimmon tree in the center. The garage structure though, looked as if it's about to succumb to decay,We hired a home inspector from Senel Property Inspections to give us an idea of what are the essential areas that needed to be repaired to make the house safe at a minimum. For about $300, a young inspector from Senel came by as scheduled. He did a thorough walk through of the house, went into the attic, crawl space and garage, looked at the electrical wiring, and plumbing, and gave us photos and a detailed report of his findings. He mentioned that the foundation could use a few extra beams for support, there is a leaking pipe, a couple of cracked windows, and wobbly beam in the attic. The electrical wiring in the laundry room and in the garage was not in compliance with the building code and needed to be upgraded, the light in the garage was jerry-rigged illegally and need to be brought to code compliance.
The owner of the house had a contractor who gave him a quote to fix up the property for sale. We talked to that contractor first and asked him for details of what his quote involved. We discovered that his quote of $60,000 was so high mainly because he was proposing some major work on the house and not just to bring the house to code. He was proposing to tear down the garage and rebuild it, add a second bathroom, and grade the back yard since appeared that the yard sloped back towards the garage and would flood the garage if it ever rained hard in Los Angeles. So $60,000 may not seem outrageous for all this work, but we didn't have the money to do such an extensive rebuild. We also didn't want to go through the lengthy process of pulling building permits for reconstruction, and additions to the house.
A new neighbor of ours was doing a major rehab of his recently purchased house. We talked to his subcontractor Carmen and asked him to give us a quote for painting the South LA house inside and out shoring up the foundation, add structural support to the garage, give it a new door, add a new electrical panel to bring electrical wiring in the house and the garage to code, put in new plumbing for the washer and dryer, add a supporting beam in the attic and get rid of all the almost non-existent lawn in the back yard and put in mulch instead to minimize gardening work. All this work was more or less cosmetic and code compliance changes and we decided to not do any structural additions to the house or any land grading. Carmen gave us a quote for $13,000. We signed the agreement.
As for regrading the back yard in case of rain, we scoffed at that idea because we were in the midst of an epic drought in California and we poo-pooed the thought of rain coming. We asked Carmen to put in a new roof for the garage, dig around it to create a ditch for rain redirection, add a bumper in front of the garage to prevent rain from flowing in and that was the extent of it. He charged us an extra $495 for this work. This was probably not the best decision we made and it would come back to haunt us. I will write about that later.
My take away from this experience: Though it was a bit daunting to take on this project, I think we managed to do alright by spending money on getting a proper inspection and not spending too much money to make the house look nice but not completely modernized with new amenities. For this rehab, we stayed within the confines of the existing square footage of the house to avoid spending unnecessary time and money to go through the city to get plans approved for additions. Finding the right balance was key, or, should I say, we cheaped out by opting for the minimum upgrades.





Comments
Post a Comment